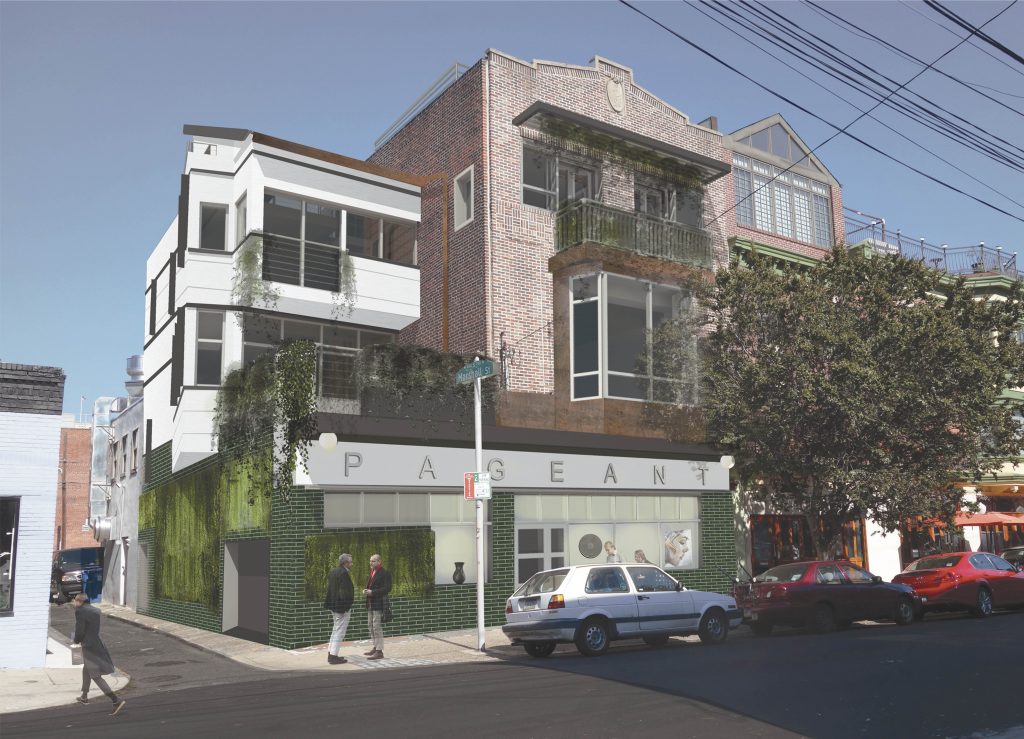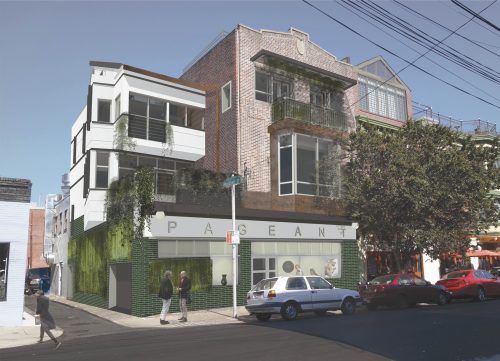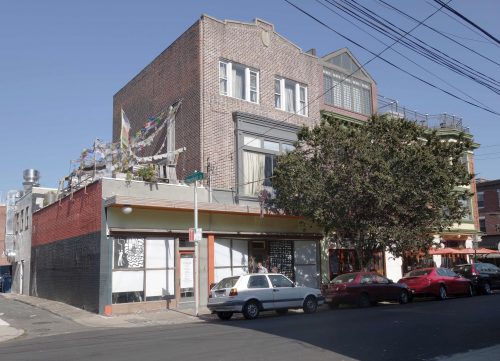Schematic Design and Zoning
Urban Design + Architecture
The project was an addition and renovation to an existing early Twentieth Century building which is zoned commercial-mixed use and currently houses a gallery on the first floor with the owner living in the residence above. The adjacent one-story structure was designed with two additional stories and a roof deck that spans the two sites. By setting the corner two-story addition back the mandatory open space, a terrace that engages with the corner was introduced and allowed for a private setback from the street. During the schematic design process, Claflen Associates prepared zoning plans and elevations within the neighborhood context of Queen Village for neighborhood zoning approval. A successful case for several variances was obtained at the city’s zoning hearing with no contest.



