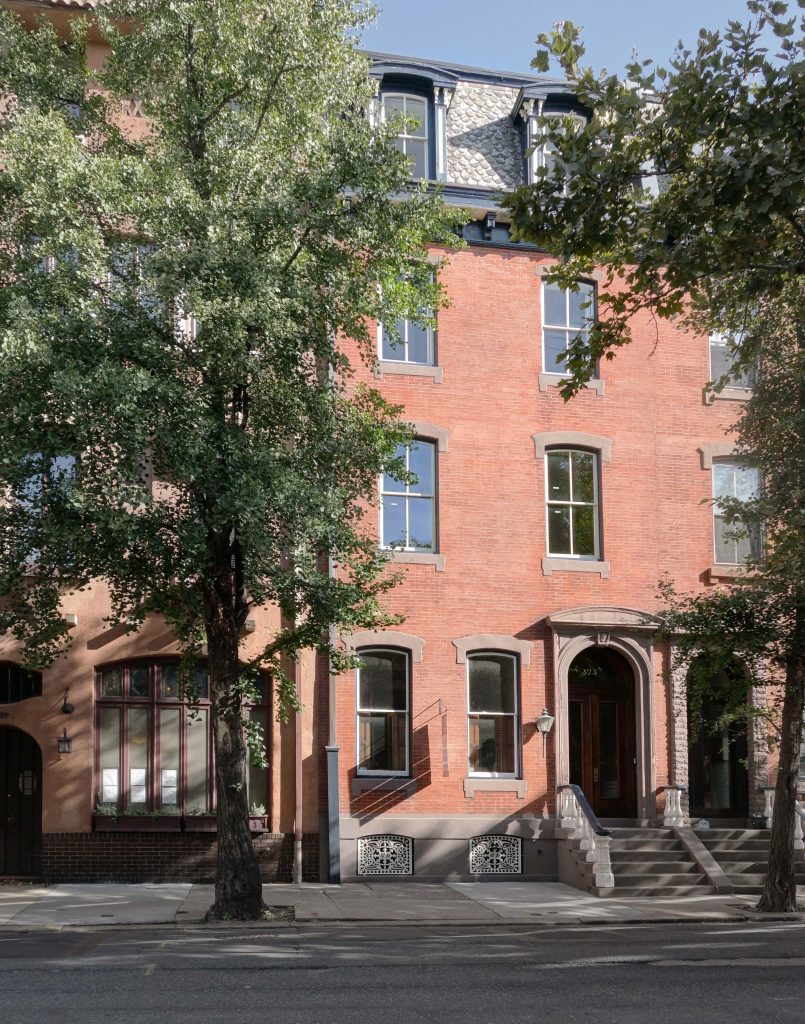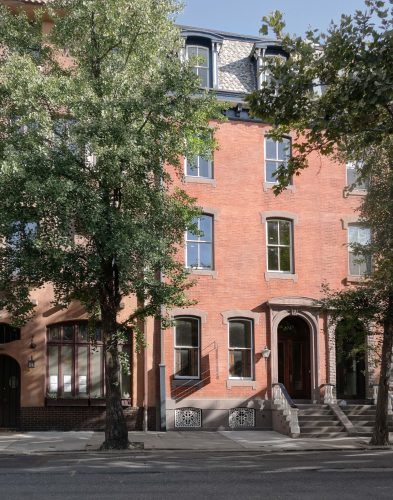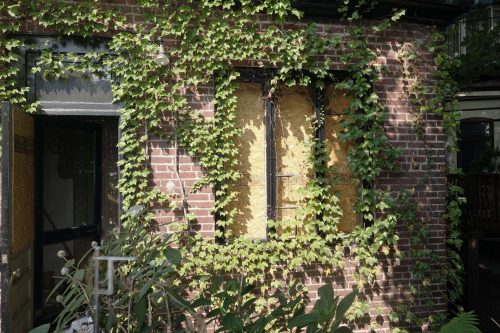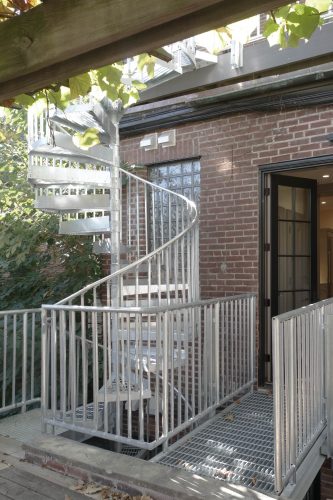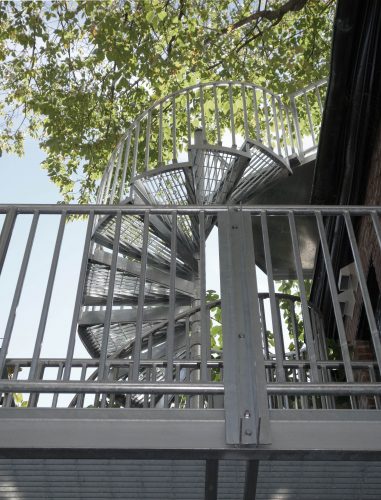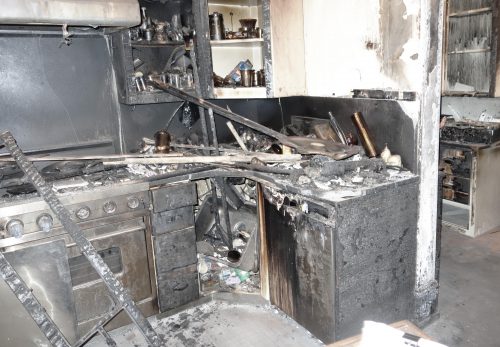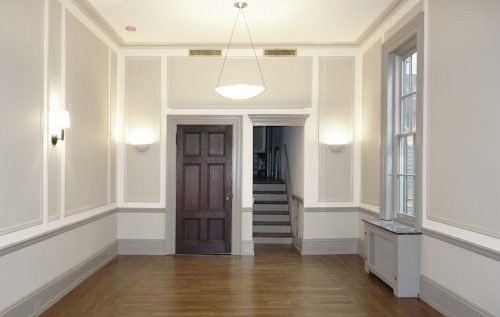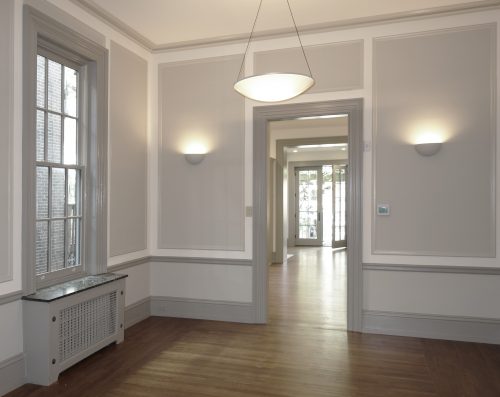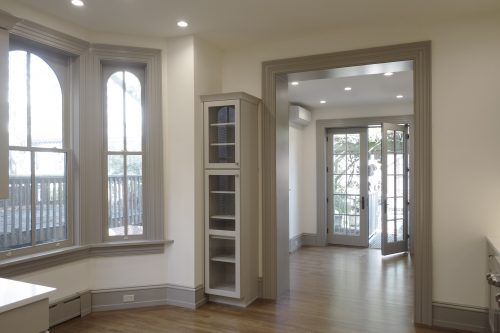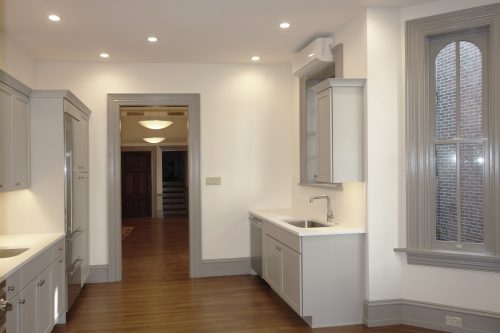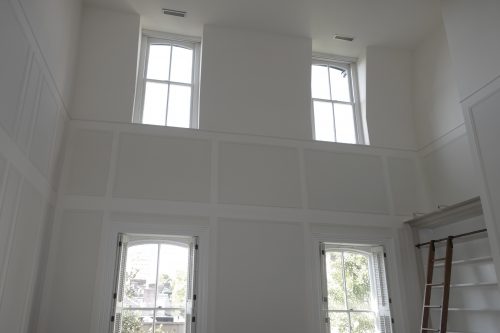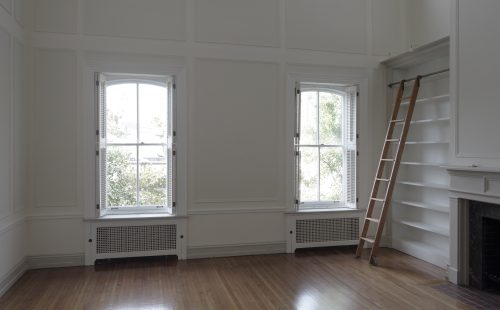Interior Renovation – Post Fire Destruction
Interior Architecture
The owners of three condominiums in a historic townhouse near Rittenhouse Square had been living in temporary accommodations for almost a year after suffering a serious fire when they retained Claflen Associates to design the reconstruction. We surveyed the historic structure, coordinated with the insurance adjustors, and worked with the remediation company while designing the renovation and procuring the contractor for the work that included:
- A new deck with a spiral stair that serves as a second means of egress
- Structural repairs (we made sure that a bathtub will not end up in the floor below!)
- A new metal bridge to the existing deck on the garage roof
- Historic replacement windows, doors and trim.
- Removal of a bearing wall to enlarge a den and provide a new entrance to the ground floor unit
- New LED lighting in all the fire damaged areas including the exterior
- New hardware
- Restoration and/or replacement of finish materials and complete repainting
- Reconstruction of the crawl space providing insulation and a vapor barrier
- A new high-end kitchen and bathroom in the unit where the fire originated
- Guidance on restoring and improving the existing heating and air conditioning
Upon completion two of the owners decided to sell their units and received highly satisfactory offers after a very short time on the market
