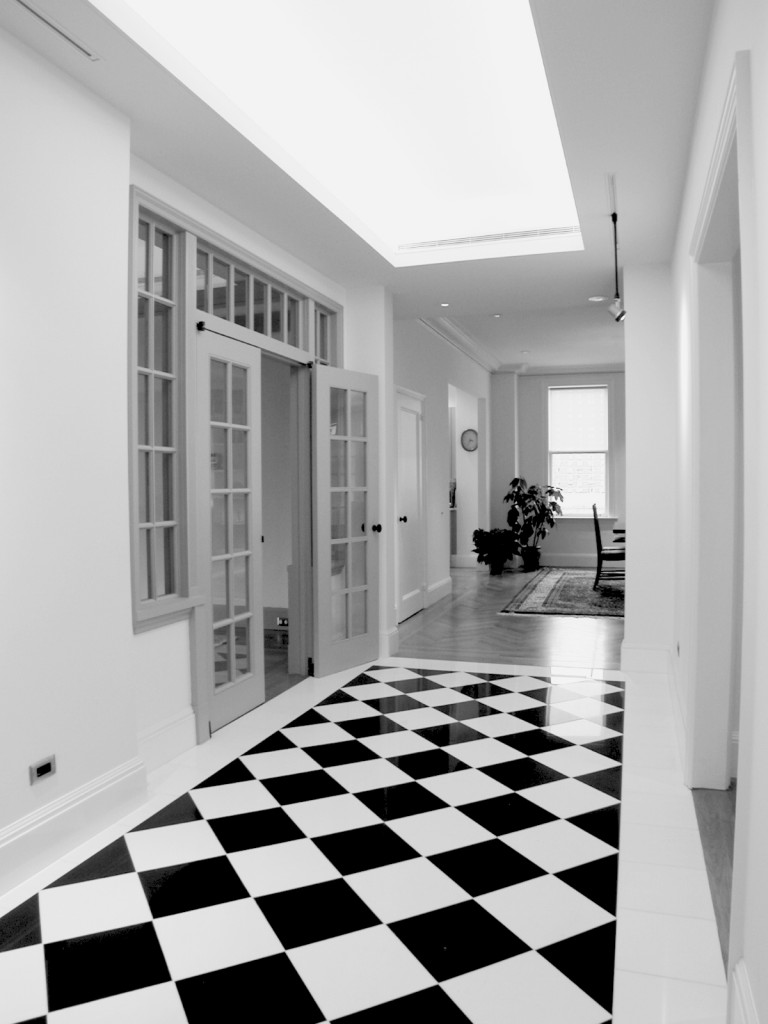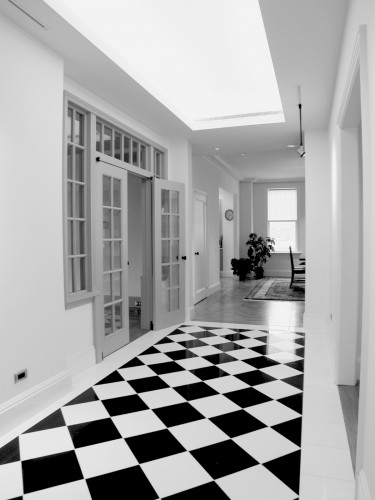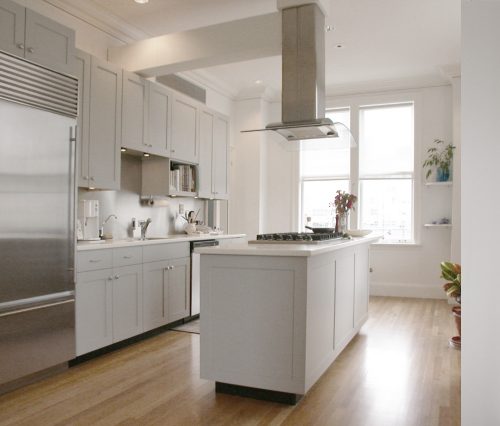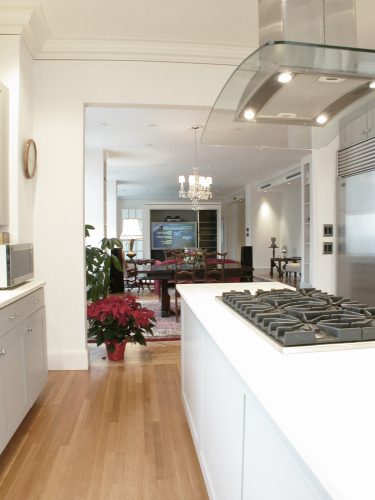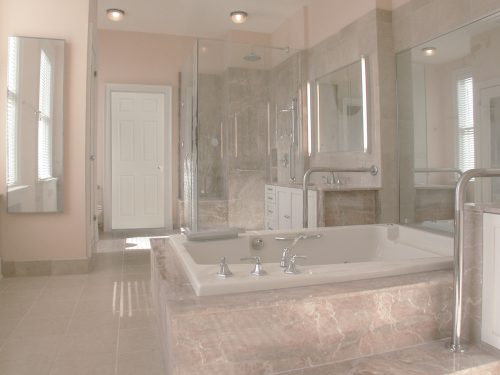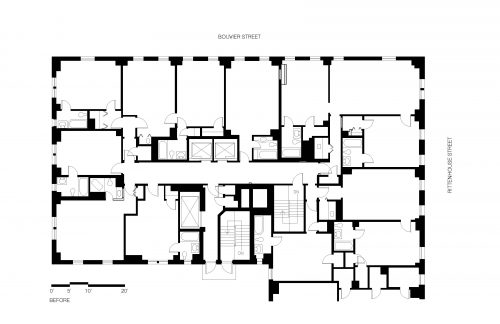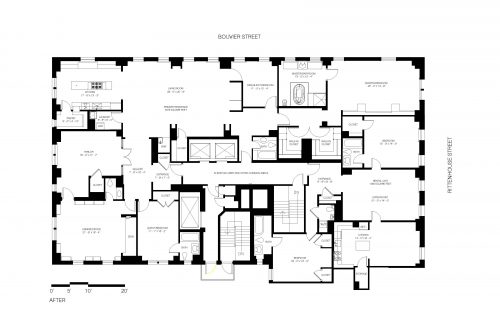Condominium Interiors
Housing
In this apartment, the key challenge was providing a contemporary open plan to respond to unique requirements starting from an L shaped collection of hotel rooms with no internal circulation plan. The kitchen occupies a former hotel room and includes a cooking island, large sink, Surell counters, and a large pantry and service room adjacent. The project has a subtle paint scheme that distinguishes outer walls from inner walls, partial restoration of plasterwork and floors, and multi-unit heat pump scheme to provide redundant back up of systems and the least possible impact of ductwork on ceiling heights and layouts.
